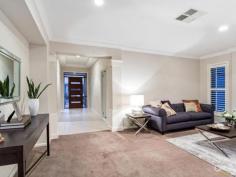8 Villiers Dr Point Cook VIC 3030
A stylish family home sure to impress!
Inspection Times:
Sat 20/09/2014 10:30 AM to 11:00 AM
Immaculately presented 4 bedroom family home plus study/office, this Porter Davis Prestige Hamilton 34 Sq's of grand living is for the whole family to enjoy. Relax in the formal living area with gas fireplace and the stylish entry has an immediate impression of a quality home. The kitchen is built for the master chef with 900mm cooktop, oven, rangehood, dishwasher, stone benchtops, glass splashback, and large walk in pantry.
Comprising of a large main bedroom with retreat, WIR & twin vanity basin ensuite and spa bath. A further 3 bedrooms with BIR's and family bathroom. Large open plan living, dining, family area plus a rumpus/theatre room. The meals & kitchen area opens out through two sets of timber bi-fold doors to the spacious undercover alfresco Bbq area.
Situated on a large 630m2 block this home sits perfectly poised, 2.2m on the side of the garage for side access, the garden is well established. Quality features include stone bench tops, 900mm stainless steel appliances, glass splashback, ducted heating, ducted cooling, high ceilings, alarm security, remote double garage with internal access, quality window furnishings.
Located in the popular Innisfail Estate with no owners copr fees and public bus service running through the estate, travelling to and from the train station is even more convenient. A unique family home that you must put on your list to inspect.


