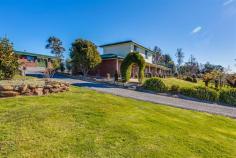307 Winkleigh Rd Exeter TAS 7275
Property Information
This superbly presented residence is located just on the edge of Exeter, in an elevated position looking over the surrounding countryside. The post and rail fences invite you to drive in, with the option of which garage door to open with the remote, or pull-up outside on the large parking area. The home offer generous sized rooms throughout, including the near new kitchen, the 3 downstairs bedrooms; 1 a separate sitting room currently; the 2 bedrooms upstairs; all immaculately maintained and presented. The main bedroom has an ensuite and a walk in robe; more the size of another room; the others built-ins. The sunny living area opens onto the patio and verandah and enjoys the gorgeous rural outlook. Outdoors there is the double garage + workshop, a dog run and tack shed, with 2 paddocks now, 3 paddocks an easy option - room for the pony! Exeter's village shops, both high and primary schools, Doctors and bank are a 2 minute drive, with Launceston only 20 minutes away.
Floor Area 224 sqm
Land Size 7942 sqm
Tenure Freehold
Approx year built 1985
Property condition Excellent
Property Type House
Garaging / carparking Double lock-up, Auto doors (Number of remotes: 2)
Construction Brick veneer
Joinery Aluminium
Roof Iron
Flooring Tiles and Carpet
Window coverings Drapes, Blinds (Timber)
Heating / Cooling Woodfire, Ducted
Chattels remaining All fixed floor coverings, all light fittings, all window furnishings, wood heater, Bosch dishwasher, convection microwave, wall oven, cooktop, remote garage door system x 2, garden shed, dog run, clothes line.
Kitchen Designer, Dishwasher, Separate cooktop, Separate oven, Rangehood, Double sink, Breakfast bar, Microwave and Pantry
Living area Open plan
Main bedroom King and Walk-in-robe
Ensuite Separate shower
Bedroom 2 Double and Built-in / wardrobe
Bedroom 3 Double and Built-in / wardrobe
Bedroom 4 Double and Built-in / wardrobe
Bedroom 5 Double and Built-in / wardrobe
Main bathroom Bath, Separate shower
Laundry Separate
Workshop Combined
Views Private, Rural
Outdoor living Entertainment area (Partly covered)
Fencing Fully fenced
Land contour Flat
Grounds Backyard access, Tidy, Other (tack shed and dog run)
Garden Garden shed (Number of sheds: 1)
Water heating Electric
Water supply Town supply
Sewerage Septic


