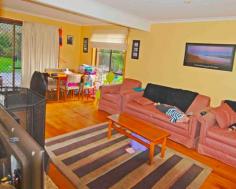6 Jack St Strahan TAS 7468
Property Information
Situated in the picturesque harbour town of Strahan. Current expansion of the fishing industry in Strahan has all eyes on this village. This double storey three bedroom home has a lease in place till February 2015. The top level has two bedrooms, shower room with toilet and plenty of storage cupboards. On the lower level is master bedroom with access to front porch, open lounge, dining and kitchen areas, bathroom, second toilet and laundry. Two car carport can also be used as covered entertainment area. The large block of 1825sqm has a meandering creek through it and two garden sheds. Inspection by appointment only.
Floor Area 126 sqm
Land Size 1825 sqm
Approx year built 1987
Property condition Good
Property Type House
House style Cottage
Garaging / carparking Open carport, Off street
Construction Brick
Joinery Aluminium
Roof Iron
Walls / Interior Panel sheeting
Flooring Tiles and Carpet
Window coverings Drapes
Heating / Cooling Woodfire (Closed)
Electrical TV aerial
Chattels remaining Wood Fire, Blinds, Drapes, Light fittings, Stove, TV aerial, Curtains
Kitchen Modern, Dishwasher, Separate cooktop, Separate oven, Rangehood, Breakfast bar, Pantry and Finished in Granite
Living area Open plan
Main bedroom Double and Balcony / deck
Bedroom 2 Double and Built-in / wardrobe
Bedroom 3 Double and Built-in / wardrobe
Main bathroom Heater, Additional bathrooms
Entrance Front Porch
Laundry Separate
Views Urban
Outdoor living Deck / patio
Fencing Fully fenced
Land contour Flat
Grounds Tidy
Garden Garden shed (Number of sheds: 2)
Water heating Electric
Water supply Town supply
Sewerage Mains
Locality Close to schools, Close to shops


