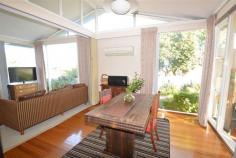101 Emu Bay Rd Deloraine TAS 7304
Property Information
This architecturally designed double brick home was originally built as a bank manager's residence. The open plan lounge/dining is flooded with light from floor to ceiling windows and features a cathedral ceiling. There are wool carpets throughout the lounge and bedrooms complimented by beautiful polished timber floors in the remainder of this lovely home.
Heating is from a reverse cycle heat pump and also a combustion wood fire in the lounge. The spacious hallway has plenty of storage with full height built in cupboards. The elegant bathroom features separate shower room. All 3 bedrooms are light filled from double aspect windows and the rear 2 rooms overlook the gardens. The floor plan of this home is well thought out and very functional.
The established gardens are easy maintenance and have plenty of scope for the keen gardeners. The yard is fully fenced and pet friendly and encompasses a large vegie patch for those that are looking to be self-sufficient. The rear garden has a pergola great for those Sunday BBQ's.
The property has a single lock up garage and also a great workshop and storage area. The rear patio area is a perfect sun trap for those morning cuppa's even on a frosty morning.
Park the car at home and walk to all facilities in Deloraine including schools, cafes and supermarket. Enjoy the picturesque walk along the stunning Meander river, this home offers a great location in one of Tasmania's sort after towns, Deloraine, which is the home of the annual Tasmanian Craft Fair. Come and be part of a dynamic and cultural community!
Phone Donna Smith for an inspection of this great property today.
Land Size 0.0994 Ha
Approx year built 1957
Property condition Excellent
Property Type House
Garaging / carparking Single lock-up, Open carport
Construction Brick
Joinery Timber
Roof Iron
Insulation Ceiling
Walls / Interior Gyprock
Flooring Timber and Carpet
Heating / Cooling Reverse cycle a/c, Woodfire (Closed)
Chattels remaining Blinds, Drapes, Fixed floor coverings, Light fittings, Stove, TV aerial
Kitchen Standard, Open plan, Double sink, Microwave and Finished in Timber
Living area Open plan
Main bedroom King
Bedroom 2 Double
Bedroom 3 Double
Main bathroom Bath, Separate shower
Laundry Separate
Workshop Combined
Views Rural, Urban
Outdoor living Entertainment area (Covered and Paved)
Land contour Flat
Grounds Backyard access
Garden Garden shed (Number of sheds: 1)
Water heating Electric
Water supply Town supply
Sewerage Mains
Locality Close to shops, Close to transport, Close to schools


