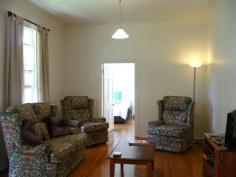318 Bengeo Rd Dunorlan TAS 7304
Property Information
You must inspect this 42.32ha property to appreciate the opportunity that presents to secure an outstanding property in an enviable position within easy reach Launceston and Devonport.
-Main homestead featuring six large bedrooms and separate study
-Main bedroom with large ensuite with walk in luxury shower and bath
-Huge country kitchen with stone bench tops, stainless steel appliances, large dining area with cosy wood heater
- Family room offering living/entertaining area with large fire place and bay window for views onto the gardens
-Heated consists of both electric, closed wood fires and open working fireplaces throughout the home
-Water a feature with a spring dam, and run off creek, bore and irrigation licence to the Meander Valley Irrigation Scheme.
-Second farm stay cottage featuring two large bedrooms, living area with modern kitchen and two bathrooms one with spa, all heated by r/c air conditioning. Cottage is in excellent condition and has views over the farmland and rolling hills beyond
-A historical church that needs renovation with large sheds and barns surrounding
-Easy care gardens with orchard and shrubs with sweeping lawns
-Set on 42.32 rolling acres very well improved pastures
-Magnificent northerly views from homestead and farm stay cottage
-Bitumen sealed tree road
-Only 10 minutes easy drive to Deloraine and within 30-35 minutes of Launceston and Devonport
Bengeo is a rare find in the area offering an idyllic country lifestyle without forgoing all of the modern conveniences. Our owners have spared no expense in making this property first class.
Land Size 42.32 Ha
Tenure Freehold
Property condition Excellent
Property Type House
Garaging / carparking Single lock-up
Construction Timber
Joinery Aluminium
Roof Iron
Walls / Interior Gyprock
Flooring Tiles and Timber
Window coverings Drapes
Heating / Cooling Reverse cycle a/c, Woodfire (Open, Closed)
Chattels remaining Fixed floor coverings, Light fittings, Stove
Kitchen Designer, Modern, Open plan, Dishwasher, Separate, Separate cooktop, Separate oven, Rangehood, Double sink, Microwave, Gas bottled, Pantry and Finished in Granite and Timber
Living area Formal lounge, Formal dining
Main bedroom King and Walk-in-robe
Ensuite Bath, Separate shower
Bedroom 2 Double
Bedroom 3 Double
Bedroom 4 Double
Bedroom 5 Double
Bedroom 6 Double
Additional rooms Office / study, Conservatory / sunroom
Main bathroom Bath, Separate shower
Laundry Separate
Views Rural, Private
Fencing Partial
Land contour Flat
Grounds Tidy, Backyard access, Manicured
Water supply Bore
Sewerage Septic


