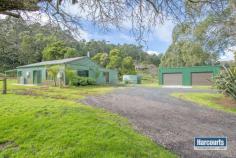302 S Rd West Ulverstone TAS 7315
Property Information
Ever fancied being self-sustained, then this lovely small acreage property on the edge of Ulverstone might be just the ticket! With room to create your own veggie patch, orchard and still have space to run a few sheep or a house cow. All of this and you have a stylish colourbond steel home to go with it. Don't be fooled by the exterior, there is a lovely modern home within. The spacious open plan combined kitchen/dining and lounge faces North-West to take advantage of the suns warmth throughout the day and has a free standing wood heater for the cooler nights. The Kitchen has a modern style island bench with a large gas 5 burner upright stove installed, a dishwasher and plenty of cupboards. There is also an additional family room adjacent to the ultra modern kitchen. The 3 bedrooms have built-ins and 2 of them link to the opulent 2 way bathroom complete with a deep spa bath and separate shower. The endless hot water is warmed by gas.
As with most rural homes the entry through the laundry is generous and comes complete with a front loading washing machine and plenty of storage. Water is supplied by 2 x 25000 litre tanks, sewerage via septic tanks and there is also a grey water underground tank which pumps water onto the northern paddock via a regulated leach drain.
*please note virtual furniture has been used in photos
Land Size 2.6763 Ha
Approx year built 2007
Property condition Excellent
Property Type House
Garaging / carparking Double lock-up, Auto doors (Number of remotes: 3), Off street, Free standing
Construction Colour bond
Joinery Aluminium
Roof Colour bond
Insulation Walls, Ceiling
Walls / Interior Gyprock
Flooring Carpet and Tiles
Heating / Cooling Woodfire (Closed), Electric
Chattels remaining Lg Front loader washing machine
Robinhood Rangehood
Westinghouse Dishwasher
Westinghouse Gas hot plates & under bench over
50,000L water tank
6 x electric wall heaters
Freestanding wood heater, Blinds, Fixed floor coverings, Light fittings, Stove, TV aerial, Curtains
Kitchen Designer, Open plan, Dishwasher, Separate cooktop, Separate oven, Rangehood, Double sink, Breakfast bar and Gas bottled
Main bedroom Double and Built-in-robe
Bedroom 2 Single and Built-in / wardrobe
Bedroom 3 Double and Built-in / wardrobe
Main bathroom 2 way, Spa bath, Separate shower
Laundry Separate
Views Bush, Rural
Aspect North, West
Outdoor living Entertainment area (Covered), Garden, Deck / patio
Land contour Flat to sloping
Grounds Tidy
Water supply Tank
Sewerage Septic
Locality Close to transport


