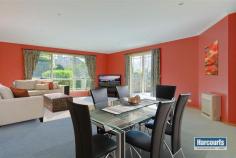7A Harding Dr Turners Beach TAS 7315
Property Information
This attractive 4 bedroom brick home is a welcoming family home. As you enter the spacious hallway you will find the parent's bedroom complete with generous walk-in-robe and roomy ensuite. Opposite you enter via double glass doors to a formal lounge room complete with a cosy gas log fire. Continuing on down the hallway are a further 3 good sized bedrooms with built-in robes. The well-equipped timber kitchen has a dishwasher, gas cooktop and oven and is the focal point of the family dining area so the master chef can be included in the family activities. This area leads out to a private courtyard/BBQ area which makes entertaining a breeze. The main bathroom is centrally located between the 3 bedrooms and is equipped with a corner spa and separate shower. Hot water and cooking are supplied with gas. Off street parking is a must with a growing family and this home is well catered for with an attached internal garage plus a larger garage at the rear of the well established garden.
Approx year built 1997
Property condition Excellent
Property Type House
House style Contemporary
Garaging / carparking Single lock-up, Off street
Construction Brick veneer
Joinery Aluminium
Roof Tile
Insulation Ceiling
Walls / Interior Gyprock
Flooring Carpet and Tiles
Window coverings Drapes, Curtains, Blinds
Heating / Cooling Gas bottled, Electric
Electrical Satellite dish, TV points, TV aerial
Property features Smoke alarms
Chattels remaining Daikin Heat pump
Westinghouse dishwasher
gas lof fire
3 light tastic
4 light tastic
foxtel dish
gazebo
fountain with statue
basketball hoop
shelving in garage
technica wall oven & cook top, Blinds, Drapes, Fixed floor coverings, Light fittings, Stove, TV aerial, Curtains
Kitchen Modern, Dishwasher, Separate cooktop, Separate oven, Rangehood, Double sink and Finished in Timber and Laminate
Living area Formal lounge, Open plan
Main bedroom Double and Walk-in-robe
Bedroom 2 Double and Built-in / wardrobe
Bedroom 3 Double and Built-in / wardrobe
Bedroom 4 Double and Built-in / wardrobe
Additional rooms Family, Office / study
Main bathroom Spa bath, Separate shower, Heater
Family Room Heating / air conditioning
Laundry Separate
Workshop Combined
Views Urban
Aspect South
Outdoor living Garden, BBQ area (with lighting and with power)
Fencing Partial, Materials (wooden)
Land contour Flat
Grounds Tidy, Backyard access
Water heating Gas
Water supply Town supply
Sewerage Mains
Locality Close to transport, Close to schools


