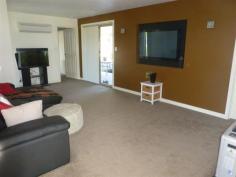1 Wildmore Crescent Exeter TAS 7275
Property Information
This home offers the buyer a 4 year old home, that presents as new! Offering double glazed windows, high insulation properties, 4 bedrooms, the main with ensuite and walk in robe, large kitchen with side by side plumbed fridge/ freezer, gas cook-top, feature splash-back, display cabinet and it's own wall mounted TV in the adjacent dining area. The lounge has a large screen TV, also wall mounted, a r/c heat pump, plus a gas connection. Internal access to the garage, with remote door access, also includes the laundry. all wet areas have floor drains, plus the bathrooms have under floor heating. Off the back of the home, the entertaining area is under the same roof line, with down-lights and a gas connection. THEN, located at the rear of the block there is a 15 x 7 metre double door garage with workshop, office and another shower, basin and toilet, with gas hot water. Not only do get this well thought out house, on a level block, there is the added bonus of the shops, schools, child care, Hotel and sports ground a short walk away! Launceston is also only a short scenic 20 minute drive.
Floor Plans are available on request.
Floor Area 168 sqm
Land Size 750 sqm
Tenure Freehold
Approx year built 2010
Property condition New
Property Type House
House style Contemporary, Enviro friendly home (Enviro friendly home details: Dble glazed, insulated in ceiling and walls.)
Garaging / carparking 3 bay workshop/garage separate, with shower, toilet and basin - gas hot water. plus an office., Single lock-up, Auto doors (Number of remotes: 2)
Construction Brick veneer
Joinery Double glazing
Roof Colour bond
Insulation Walls, Ceiling
Walls / Interior Gyprock
Flooring Tiles, Floating and Carpet
Window coverings Blinds (Vertical)
Heating / Cooling Reverse cycle a/c, Electric, Other (gas fitting in lounge and on patio)
Electrical TV points, TV aerial, Phone extensions
Property features Smoke alarms
Chattels remaining All light fittings, all window furnishings, all floor covering, gas cooktop, electric under bench oven, stainless steel side by side fridge/ freezer- plumbed in, r/c heat pump, TV in living area, TV in dining area, remote garage doors x 2.
Kitchen New, Separate cooktop, Separate oven, Rangehood, Double sink, Breakfast bar, Gas bottled, Pantry and Finished in Laminate
Living area Open plan
Main bedroom Double and Walk-in-robe
Ensuite Separate shower
Bedroom 2 Double and Built-in / wardrobe
Bedroom 3 Double and Built-in / wardrobe
Bedroom 4 Double
Additional rooms Office / study
Main bathroom Bath, Separate shower, Additional bathrooms
Laundry In garage
Workshop Separate
Outdoor living Entertainment area (Covered), BBQ area (with lighting and with power)
Fencing Partial
Land contour Flat
Grounds Tidy, Backyard access
Water heating Electric
Water supply Town supply
Sewerage Mains
Locality Close to schools, Close to transport, Close to shops


