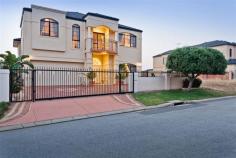14 Kirkby Ridge Salter Point WA 6152
Property Information
Live an executive lifestyle in this majestic Mount Henry Estate residence. With its sophisticated facade, this tri-level architecturally designed residence exhibit luxury living combined with masterful design, quality finishes and spectacular views.
The grand portico entrance leads to the magnificent foyer featuring soaring high recessed ceilings and gallery style wall inset. Off the foyer situate a home office which is bathed with plenty of natural light throughout the day. Adjacent is a king sized guest bedroom. The room leads to an ensuite and an interconnecting powder room.
Privately screened by double French doors is the central hub of the residence. This expansive quarter combines two large living areas with Blue Gum wooden flooring, the kitchen and dining area featuring conservatory windows.
The kitchen is fit for the chef in you. It has been beautifully finished with stylish benchtops, ample cabinet space and the walk in pantry. For your cooking needs, utilise the five burner Smeg cooktop, oven and dishwasher.
The living quarter flows outside effortlessly through the bi-fold doors to the limestone paved BBQ area and low maintenance garden. Equipped with Domain cooktop and sink facility, this incredibly inviting space is ideal for year round outdoor entertaining.
Upstairs the picture perfect retreat area leads to a large balcony, taking in the uninterrupted river and city views. The retreat boast a bar area with fridge recess. Here is the perfect spot for you to sit back and take in the sensational sunsets throughout the year.
When it is time to relax, reinvigorate yourself in the master suite. Open up the double doors and find your private sanctuary. The master suite features a massive walk in robe ready to house your finest garments. It has a study area as well as a large balcony which takes in panoramic views of the river. While the master ensuite boasts a spa, double vanity, shower and separate toilet.
On this level situate another living area and three further generously proportioned bedrooms. Two of the bedrooms feature a large walk in robe and share an interconnecting ensuite. While the final bedroom feature a walk through robe and an ensuite. On the third level you will find a private sitting area. This spacious room leads to a balcony which takes in spectacular views.
The residence has been complemented with double garage plus storage room, secure gated entrance, solar electricity panels, in house audio system, alarm system and low maintenance reticulated gardens.
14 Kirkby Ridge is surrounded by beautiful homes. It is located close to renowned private schools, Curtin University and easy drive to Perth CBD. With over 400sqm of total living area, this residence is presents the ideal riverside living.
For further information or an obligation free appraisal, contact listing agent Eric Hartanto
Land Size 507 sqm
Property Type House


