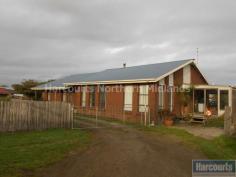60 Main Rd Perth TAS 7300
Property Information
Open Home Dates:Saturday 20 Sep 1:15 PM - 2:00 PMThis property offering is very rare, over 5,000 sqms a land with a 4 bedroom, 2 bathroom home is on offer, an updated kitchen, huge open plan design, in need of some T.L.C. but with massive potential, lots of sheds for all the toys, idea for a Mechanic of the family, or a home based business with Main Street exposure, maybe sub-division ? (S.T.C.C.) Why settle for a standard sized allotment, THIS IS IT ! & enjoy the location & all the convenience it provides
Floor Area 220 sqm
Land Size 4000 sqm
Approx year built 1930
Property condition Good
Property Type House
House style Contemporary
Garaging / carparking Single lock-up, Open carport, Off street
Construction Brick
Joinery Aluminium
Roof Colour bond
Insulation Ceiling
Walls / Interior Gyprock
Flooring Carpet
Window coverings Drapes, Curtains, Blinds (Roman)
Kitchen Modern, Rangehood, Double sink, Breakfast bar, Pantry and Finished in Lacquer
Living area Formal dining
Main bedroom King and Built-in-robe
Bedroom 2 Double and Built-in / wardrobe
Bedroom 3 Double and Built-in / wardrobe
Bedroom 4 Single
Main bathroom Bath, Separate shower
Workshop Separate
Views Private
Aspect North
Outdoor living Entertainment area (Covered), Garden, BBQ area (with lighting and with power), Deck / patio
Fencing Fully fenced
Land contour Flat
Grounds Overgrown, Backyard access
Garden Glasshouse, Garden shed (Number of sheds: 4)
Water heating Electric
Water supply Town supply
Sewerage Mains
Locality Close to transport, Close to shops, Close to schools


