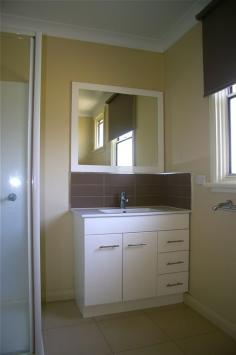108 Goulburn St George Town TAS 7253
Property Information
This recently updated home has all the work done for you. A new modern kitchen has all the latest appliances, plenty of bench and cupboard space and is open planned and ideal for entertaining. There are two doors leading out on to the back veranda allowing for easy access outside to the huge timber deck - perfect for summer bbq's!
A large reverse cycle air con/heat pump keeps the house at a cosy temperature all year round. There are 3 bedrooms, 2 of which have built-ins, all carpeted, and an updated spacious bathroom with huge shower.
You can sit on your deck and look out onto the large backyard, which is well drained and fully fenced. There is also a garden shed and a concrete driveway, which allows for up to 4 cars. For dog lovers there is an outside bath for you to pamper your pooch!
For the men a huge remote double garage / powered workshop is just out the back. Plenty of space here for your cars, boats and toys! Workbenches are already set up for you to start your next project.
To keep everything safe you are secured with a locked gate from main driveway.
There is more here than meets the eye! Great value for money so call Andrew from Harcourts East Tamar today to organise an inspection.
Floor Area 101 sqm
Land Size 1036 sqm
Approx year built 1962
Property condition Renovated
Property Type House
House style Contemporary
Garaging / carparking Double lock-up
Construction Weatherboard
Joinery Aluminium
Roof Iron
Walls / Interior Panel sheeting
Flooring Tiles and Carpet
Window coverings Blinds (Vertical)
Heating / Cooling Reverse cycle a/c
Electrical TV points, Phone extensions
Property features Smoke alarms
Chattels remaining Technika Dishwasher, Technika Oven & Cooktop & Rangehood, Reverse Cycle air Conditioner, Blinds, Drapes, Fixed floor coverings, Light fittings
Kitchen New, Open plan, Dishwasher, Separate cooktop, Separate oven, Rangehood, Double sink, Breakfast bar, Pantry and Finished in Laminate
Living area Open plan
Main bedroom Double and Built-in-robe
Bedroom 2 Double
Bedroom 3 Double and Built-in / wardrobe
Main bathroom Separate shower
Laundry Separate and In garage
Workshop Combined
Views Urban
Aspect South
Outdoor living Entertainment area (Covered), Verandah
Fencing Fully fenced
Land contour Flat
Grounds Tidy
Water supply Town supply
Sewerage Mains
Locality Close to transport, Close to schools, Close to shops


