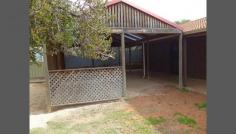12 Westbrook Ave Loxton SA 5333
A COLONIAL CLASSIC
Erupt with a smile because this attractive brick veneer tiled roof family residence is in a wonderful locale and may be just the home that will either inspire retirees or the exacting family to enjoy. The dual garage under the main roof is large and there is also off the street parking.
Imposingly positioned on a 913m2 corner allotment, there is much more than meets the eye beyond the facade of this attractive Hand Built Home. The tiled entry flows past a large lounge area which has a formal dining zone or maybe the perfect choice for the private office. Ducted reverse cycle air-conditioning is throughout and is zoned. The master retreat has walk-in robe and en-suite.
The kitchen has a dishwasher, wall oven, range-hood oven, bench cook top and stacks of cupboard space with an adjacent dining area that has sliding doors out onto the full length paved veranda and a fully fenced rear yard with a detached gable roof entertaining area for BBQ's, socializing but will still enable supervision of the children's play.
The large underground rainwater tank can almost assure fresh water all year round to the occupants of the home.
The garden beds are there, currently very low maintenance and will allow the next owner to be creative and landscaped a blank canvas with shrubbery and splashes of colour.
A lovely home in a lovely street and all you need to do is add personality and you'll be laughing!


