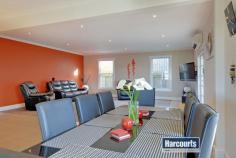196 Wilson St South Burnie TAS 7320
Property Information
Just one look is all you will need at this immaculate character sensation...enjoying a lovely warm feel showcasing sparkling living with modern attractive tones but still boasting loads of character and charm!
You will be greeted by the lovely original verandah with an extra wide entry, there is a beautiful formal lounge which offers old time warmth and relaxation while featuring a lovely mantle and stain glassed windows, walk through to the surprisingly large kitchen with island bench which opens to the very large second living area - open the French doors and you are on the fantastic undercover entertaining area.
All of the three bedrooms are very spacious with built-ins while the main enjoys a large walk in robe and sleek tiled ensuite with walk in shower. The main bathroom is central and enjoys a spa bath perfect for deep relaxing soaks. There is even an area for the home office. Enjoy a morning coffee on the front verandah while enjoying the beaming northerly sun.
Outside you will find a perfect yard for the kids off the entertaining deck so you can sit back and enjoy a beer or a wine and still be able to keep and eye on the kids playing. There is ample parking ample parking and a good size garage/shed.
Offering excellent heating and cooling with the two reverse cycle systems. Positioned in an absolute blue ribbon location, walk to town, the beach, Harvey Norman complex and Bunnings! What a fantastic and convenient position!
I challenge you to compare! Properties of this calibre only come to the market every so often, this is one to look through fast and represents great buying! Contact Matt today for your personal inspection.
Property condition Renovated
Property Type House
House style Contemporary
Garaging / carparking Single lock-up
Construction Weatherboard
Joinery Timber
Roof Iron
Flooring Carpet and Timber
Kitchen Designer, Modern, Open plan, Separate cooktop, Separate oven, Double sink, Microwave and Finished in Granite
Living area Open plan, Formal lounge
Main bedroom King and Walk-in-robe
Ensuite Separate shower
Bedroom 2 Double and Built-in / wardrobe
Bedroom 3 Built-in / wardrobe
Additional rooms Office / study
Main bathroom Bath, Separate shower
Laundry Separate
Views Urban
Aspect North
Fencing Fully fenced
Land contour Flat
Water supply Town supply
Sewerage Mains
Locality Close to transport, Close to shops, Close to schools


