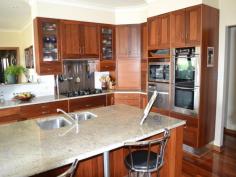2 Queen Louisa Dr Long Flat SA 5253
From the moment you walk in the front door of this stunning home, you will be captivated by the exceptional fixtures & fittings of this unique river property at 2 Queen Louisa Drive.
THE HOME
Features four double size bedrooms all with built-in robes, and main with his & hers walk-in robes & stunning ensuite, office plus separate store room, solid Jarrah kitchen, formal dining room, exceptional river views from all of the spacious living areas via the western red cedar windows, underground cellar for the wine enthusiast, double garage under main roof, large vergola facing north to capture the views and the morning sun, and the list is endless.. (See below)
THE LAND
Approximately 6,835m?? allotment with views whichever way you look, a massive 80 x 40 enclosed shed with 3 phase power, kitchenette, swinging gantry, built-in air lines, and high enough for the biggest of vans, an abundance of fruit trees and vines are scattered through the property all watered via a 1,000KL water licence, plus mains water & 88,000 litres of rain water plus your very own Lawn Bowls area.
THE RIVER
One of only a few areas with freehold river frontage to the water?? edge on the Murray measuring approximately 2HA of fun with two natural ski beaches, boat ramp & jetty. This is a unique spot on the river with exceptional water to ski on.
- R/C ducted air-conditioning
- 3 phase power
- Polished timber floors
- Western Red Cedar window frames and Venetian blinds on Northern side
- Double sided wood heater
- Vergola on Northern Veranda
- Mesh rollup blinds along Northern Veranda
- Granite bench tops in kitchen and bathrooms
- Underground cellar UMR
- Steam oven
- Gas cooktop
- Gas hot water
- Double electric oven
- Solid Jarrah kitchen
- Walk in pantry
- Store room
- Landscaped garden
- 80 x 40 shed
- Mintaro slate driveway and verandas all round
- Ensuite to main bedroom
- His and hers walk in robes in main
- Built in robes in other 3 bedrooms
- 3-way main bathroom
- Automatic watering system
- 4 rainwater tanks (88,000 litres)
- Double garage
- Monitored security alarm system
- Solar powered automatic gate
- Access to private river frontage
- Study / built-in desk and cupboards
- 1,000 kilolitre water license (via Queen Louisa Drive Assoc.)
- 3KW solar panels


