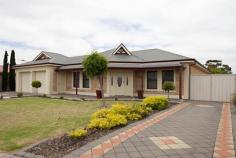9 Walter Ave Two Wells SA 5501
- Gorgeous 6 year old home, built with absolute quality & style by local Master Builder
- Solid Sandstone frontage
- 9 foots ceilings throughout
- Impressive Master Bedroom, Indulge with your massive his & hers walk-in-robe and double vanity.
- Enormous stunning kitchen with quality granite bench tops, room for 2 built in fridges, cupboard space that goes on for-ever, 6x gas burner cook top with electric oven & grill, extra power points in island bench.
- Clever & Practical Butler's Pantry with extra bench space, power point and wall to wall shelving
- 5 extra large size bedrooms, 4 with built-in-robes, 2x double power points in each room
- TV points in all bedrooms and 2 in both living areas as well as foxtel points
- Perfect main bathroom with spa bath and double bowl vanity for the kids - no need for you to share
-Open study/office area with practical built in desks & storage, extra shelving, t.v. points and internet access, where you can keep an eye on the kids whilst surfing the net.
- Need more storage space? You will fall in love with walk in store room with Shelving
-Over generous Laundry with built in bench space and shelving
- Solar heated in-ground swimming pool with cockatoo resistance solar panels
-Choose the undercover entertaining area by pool or if you prefer at the rear of home in Alfresco Dining area.
- Double sash windows (open from bottom and top)
- Quality Luxaflex honeycomb window furnishings
- Solar hot water system
- 3x power points in Master Bedroom
-Stunning Solid Wood floors with set down foundation on batons (not floating)
- Internal walls are insulated providing comfort all year round as well as ceiling insulation with extra blanket insulation on roof so keeps temperature down in summer and warm in winter.
-11 hpw reverse cycle heating/cooling ducted system, zoned to many rooms of the house
-Attention to quality detail is the high skirting throughout home and wide cornice - not found often.
- Enough parking for 6 cars with the extra driveway
- Paved driveway x 2 and paving all around the house
- Automatic roller doors
- Spacious rear yard with established fruit trees
- 6x5.9 Garage, cemented and powered
-3 phase power
- One of a kind Architecturally designed floor plan
- approx sitting on 1201sm of land.
Come and see for yourself, bring the whole family.
- Solid Sandstone frontage
- 9 foots ceilings throughout
- Impressive Master Bedroom, Indulge with your massive his & hers walk-in-robe and double vanity.
- Enormous stunning kitchen with quality granite bench tops, room for 2 built in fridges, cupboard space that goes on for-ever, 6x gas burner cook top with electric oven & grill, extra power points in island bench.
- Clever & Practical Butler's Pantry with extra bench space, power point and wall to wall shelving
- 5 extra large size bedrooms, 4 with built-in-robes, 2x double power points in each room
- TV points in all bedrooms and 2 in both living areas as well as foxtel points
- Perfect main bathroom with spa bath and double bowl vanity for the kids - no need for you to share
-Open study/office area with practical built in desks & storage, extra shelving, t.v. points and internet access, where you can keep an eye on the kids whilst surfing the net.
- Need more storage space? You will fall in love with walk in store room with Shelving
-Over generous Laundry with built in bench space and shelving
- Solar heated in-ground swimming pool with cockatoo resistance solar panels
-Choose the undercover entertaining area by pool or if you prefer at the rear of home in Alfresco Dining area.
- Double sash windows (open from bottom and top)
- Quality Luxaflex honeycomb window furnishings
- Solar hot water system
- 3x power points in Master Bedroom
-Stunning Solid Wood floors with set down foundation on batons (not floating)
- Internal walls are insulated providing comfort all year round as well as ceiling insulation with extra blanket insulation on roof so keeps temperature down in summer and warm in winter.
-11 hpw reverse cycle heating/cooling ducted system, zoned to many rooms of the house
-Attention to quality detail is the high skirting throughout home and wide cornice - not found often.
- Enough parking for 6 cars with the extra driveway
- Paved driveway x 2 and paving all around the house
- Automatic roller doors
- Spacious rear yard with established fruit trees
- 6x5.9 Garage, cemented and powered
-3 phase power
- One of a kind Architecturally designed floor plan
- approx sitting on 1201sm of land.
Come and see for yourself, bring the whole family.


