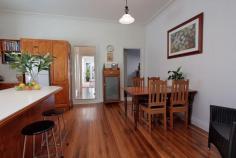16 Henry St Devonport TAS 7310
Property Information
This charming, single level Federation home is on a 491sqm block, combines character, quality, and space to
create a very well balanced lifestyle option. Offering an open plan layout with light filled interiors and neutral
tones throughout. Situated in a quiet street, only a short stroll to transport, great facilities and trendy cafes.
- Light filled, open plan kitchen/living and dining area.
- Three good sized bedrooms with built-ins, master with w.i.r.
- 2nd Living area, looking over the rear yard with the north facing sun streaming in.
- Timber floorboards, high ceilings with neutral tones throughout
- Main bathroom with bath, sep shower and toilet.
- North facing backyard perfect for entertaining
- Fully fenced yard with side access and established gardens
- Short stroll to transport, great facilities and trendy cafes.
- Bituman driveway for off street parking.
This home would suit a buyer looking to move straight in, live a low maintenance lifestyle in a convenient location.
Floor Area 124 sqm
Land Size 491 sqm
Approx year built 1918
Property condition Renovated, Excellent
Property Type House
House style Federation, Cottage
Garaging / carparking Off street
Construction Weatherboard and stucco
Insulation Ceiling
Flooring Polished and Carpet
Window coverings Blinds (Vertical, Roman)
Electrical TV points, TV aerial
Kitchen Original, Open plan, Dishwasher, Upright stove, Rangehood, Breakfast bar and Finished in Laminate
Living area Open plan
Main bedroom King and Walk-in-robe
Bedroom 2 Double and Built-in / wardrobe
Bedroom 3 Double and Built-in / wardrobe
Main bathroom Bath, Separate shower
Laundry Separate
Fencing Fully fenced
Land contour Flat
Grounds Backyard access, Manicured
Water supply Town supply
Sewerage Mains
Locality Close to schools, Close to shops, Close to transport


