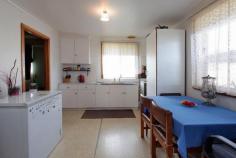17 New St Latrobe TAS 7307
Property Information
This three bedroom, solid brick veneer home offers a fantastic opportunity to purchase an affordable home in a convenient location. Set on a level 800m2 (approx.) parcel of land within walking distance to the Latrobe High School, recreation facilities and the town centre. Offering an open plan kitchen, dining and living area kept warm by the wood heater. Ideally suited to the first home buyer or investor, currently tenanted for $230 per week until October. Complete with a single carport. Still in its original condition, this home is certain to inspire budding renovators to rekindle its charm.
Floor Area 100 sqm
Land Size 800 sqm
Approx year built 1975
Property Type House
Garaging / carparking Open carport
Construction Brick veneer
Joinery Aluminium
Roof Iron
Walls / Interior Gyprock
Flooring Carpet and Other (Vinyl)
Window coverings Blinds
Heating / Cooling Woodfire (Closed)
Electrical TV aerial
Kitchen Original, Open plan, Upright stove, Extractor fan, Pantry and Finished in Laminate
Living area Open plan
Main bedroom Double
Bedroom 2 Double
Bedroom 3 Double
Main bathroom Bath, Heater
Laundry Separate
Views Urban
Aspect West, East
Fencing Fully fenced
Land contour Flat
Grounds Backyard access
Garden Garden shed (Number of sheds: 2)
Water heating Electric
Water supply Town supply
Sewerage Mains
Locality Close to schools


