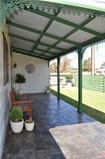21 Seaview Road, Port Augusta SA 5700
This 3 bedroom symmetrical cottage has a winning combination of indoor and outdoor benefits that would suit a wide range of buyers and is only a stone throw away from the new Central Oval Sporting Complex and CBD. Featuring polished jarrah timber floor boards to the central passage and the two front bedrooms with decorative cornice, ceiling roses, an ornate fireplace plus a walk in robe area to the master bedroom. To retain the old world characteristics; the owners have retained the kitchen cupboards which works exceptionally well incorporating a unique designed Island bench and feature overlooking the meals & cosy living room. To the rear of the home is the third bedroom with BIR, study and a nicely tiled bathroom/Laundry combo. Step out from the study is every one’s dream entertainment area. Extensively paved and featuring a timber pergola off the back of the home, beautiful garden with a striking rotunda and a whopping 40x30 garage converted into a 30x30 lined games room with 3.5 hp split system air conditioner, striking floor to ceiling tiled bathroom, kitchen-bar facilities, storage and attached 50ft gabled pergola. Other features to this home include evaporative air-conditioning, gas heating connection, additional shedding and ample undercover parking. A winning combination set on a 926m2 established block. An inspection is a must


