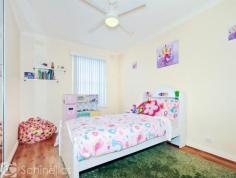73A Whyte St Somerton Park SA 5044
Property Facts
Property ID2717107Property TypeHouse For SalePrice$975,000 - $1,045,000Land Size583 M2House Size225 M2Council Rates-Water Rates-Strata Levy-Tender Date N/A
Property Features
Built In RobesDishwasherEnsuiteFloorboardsFully FencedOpen FireplaceOutdoor EntertainingRemote GarageReverse Cycle AirConSecure ParkingSolar Panels
Inspection Times
Contact agent for details
HIGHLY SOUGHT AFTER LOCATION - THE BEACH IS VIRTUALLY AT YOUR FRONT DOOR STEP
FOR SALE $975,000 - $1,045,000
Image GalleryPrint A BrochureEmail A FriendBookmark Property
More Sharing Services
Set on an attractive corner position, behind private fencing is a stunning residence just meters from the Esplanade and beach.
This home has been designed to seamlessly blend its character features with today's standard of contemporary living.
Inside you are greeted with that instant feeling of warmth. The front door with elegant lead lighting opens into a spacious entrance foyer which has charming glass paneling bi fold doors that lead through to the living and entertaining areas.
Centered in the lounge room is a large bay window that draws in the view of the attractive landscaped gardens. Completing this room to perfection is the cosy gas fireplace. Both delightful features that complement the ornate ceilings and warm timber flooring throughout this home.
Positioned adjacent the lounge room is the designer kitchen and dining area. The spacious kitchen has been completed with fine finishes. The striking wooden bench tops and tiled splashback work well with the shabby chic styled cabinetry and timber floors. The kitchen features a stainless steel six burner gas cook top and oven, as well as a dishwasher, double sink and wide bench and preparation space.
This area leads another living space that provides floor to ceiling glass doors that open out to the stunning garden terrace and undercover entertaining and landscaped yard.
An exciting feature of this home is its enclosed paved pergola spanning the entire length of the home. Completed with cafe blinds and sandstone feature wall.
This home accommodates four bedrooms. The master bedroom includes an ensuite, walk in robe as well as built in robes. Bedroom two and three provide built in robes, while bedroom four includes the additional storage of a walk in robe.
The master bathroom features a free standing bath, shower recess and vanity. Located just off this room is the laundry which provides additional cupboard and storage space.
This home has the comfort of ducted reverse cycle air-conditioning, secure lock up garaging and carport for up to three vehicles and the added bonus of solar panels.
Located in the highly sought after and prestigious seaside suburb of Somerton Park, this home offers the ultimate lifestyle


