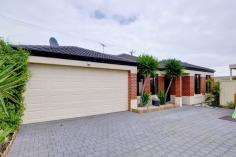41 Denver Ave Madeley WA 6065
Lazy Luscious Living
Looking to take some of the stress out of life? Over the big garden? Then check out this light, bright fully established free standing 3 bedroom 2 bathroom home in sought after Madeley.
3 Bedrooms 2 Bathrooms Lounge Family Dining Patio Double garage
* Feel safe and secure with private, rear position, gated entry, security system and security doors.
* Delightfully contemporary and neutral decor throughout this well designed home.
* Two separate living areas will suit families of all ages.
* The privately positioned Master suite offers a large walk in robe and tasteful ensuite.
* Large central kitchen with broad benches and loads of storage, including double pantry.
* The casual living and dining area separates the Master suite and minor bedrooms, making them ideal for shared housing arrangements.
* The minor bedrooms both have built-in robes.
* Large pitched all weather patio extends your living and makes entertaining a pleasure.
* Store or workshop recess to automated double garage
* Additional features include insulation; gas hot water system; split system air-conditioner to casual; dishwasher,
* 2007 built by Danmar Homes with approximately 128m2 of living on 399m2 minimal care block.
For Sale: High $400,000's
Residential House
Garages: 2
House Size: 128 Sqm
Land Size: 399 Sqm
Year Built: 2007
Inspections: By appointment
Features:
Built In Robes
Dishwasher
Ensuite
Fully Fenced
Pitched Patio
Secure Parking
Split-system Air-conditioning


