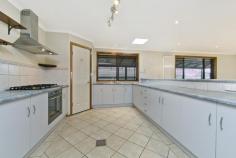15 Berkeley Way Hillbank SA 5112
Property Description
SAVE WITH SOLAR !!!!
REDUCED
This well appointed home was built in 2000 and offers a fully functional 16 panel EKO ENERGY SOLAR SYSTEM providing significant savings on your electricity bill.Boasting an elevated location and set amongst other quality properties, this gorgeous 4 bedroom home is a real stunner and ideal for a big family. The home offers a separate formal lounge room, allowing privacy from the rest of the home to entertain or just relax and watch your favourite film.
The spacious open plan living area provides a large kitchen complete with stainless steel appliances, a walk in pantry overlooking the spacious family room with the dining area to the right.
The master bedroom houses an ensuite, walk in robe plus a split system air conditioner, and Bedrooms 2 3 and 4 all feature built in robes and are central to the 3 way bathroom and laundry.
Quality tiled floors, window furnishings and light fittings all add to the appeal of the property. Year round climate control is taken care of with the evaporative ducted air conditioning and gas wall furnace.
A separate study/nursery is located next to the master (you could even use it as a guest room).
Outside is just lovey and set up for the folk who love entertaining, boasting a huge gable veranda complete with outdoor blinds (year round use is no worries). The well established gardens including 2 garden sheds and a double carport with twin auto roller doors.
Property Features
Land Area 628.0 sqm


