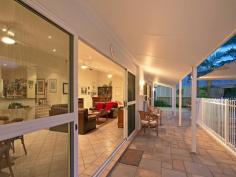12 Wigley Dr McLaren Vale SA 5171
Property Description
PRIME 'McLARENS ON THE LAKE" LOCATION
Generous price reduction! Outstanding opportunity to acquire this ‘One off’ unique, luxury property.
Enjoy the distinctive subtropical easy care resort style gardens! The Shiraz Trail meanders past inviting you to take a stroll!
This versatile split level beauty offers massive open plan living areas overlooking the deep blue pool.
This home has the ageless appeal of clean modern lines, rendered external walls and an iron roof. All rooms are spacious and the dramatic ceiling height in the living area is perfect for displaying large format artworks. The kitchen is big and central and totally open plan to the living areas. A full width rear verandah with several sets of wide doors allows the home to fill with beautiful natural light.
Special features of this home include the master suite witha walk through robe and a spa bath in the spacious ensuite bathroom, 4 bedrooms (or 3 and a study), a beautiful inground swimming pool, ducted vacuum system, security system and grid connected solar system with 26 panels (4.9kw. The current owners are in credit!
This home has a lovely outlook to the gardens and trees that are part of the Serafino Winery complex.
Call Deb today on 0411 707 393 for an appointment to view this unique home – a home just made for entertaining family and friends!
Property Features
Building / Floor Area 260.0 sqm
Land Area 799.0 sqm


