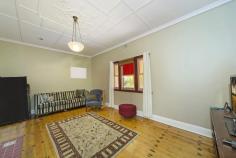32B Olivedale St Birdwood SA 5234
Walking through the gate of the picket fence, you are greeted by the neat cottage garden sheltered by the corkscrew willow. Elevated and set back from the road is the circa 1920 character bungalow.
The front entrance features coach lights and stained glass windows, the wide hallway offers high ceilings, decorative arch and ceiling mouldings, and there are Baltic timber floors throughout the original area of the residence. The main lounge offers Creda heater, Sanyo air conditioner, large open fireplace and triple-sash frosted and stained glass windows.
The country kitchen offers central island bench, feature timber corbels, timber bench tops, tiled floor, wood fire, Tecknika 900mm gas stove and oven, stainless steel range hood, stainless steel dishwasher, appliance cupboard and ceiling fan. The laundry has outside access and there is a store room.
There are three bedrooms, the main bedroom one has open fireplace, ceiling fan, smoke alarm and carpet. Bedrooms two and three have carpet, one with two-two built-in robes.
The bathroom has been remodelled in recent times with bath, shower, heat lights and the toilet is separate. The hallway has five-door storage cupboard, which then links with the kitchen.
The rear yard is enclosed and secure with good neighbour fencing. There is an undercover area (rear verandah) and a feature entertaining area (formally a concrete rainwater tank) which has a spa. There is a double garage with light and power, accessible by vehicle from the road.
Property Features
Land Area 1,075.0 sqm


