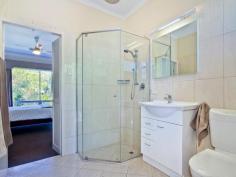9 Sherwood Dr Glenalta SA 5052
Property Description
BEAUTIFUL SPACIOUS HILLS HOME
FIRST OPEN THIS SUNDAY 2:00PM – 2:45PM *
Situated in the Dress Circle area of Glenalta and featuring a delightful landscaped garden, this fabulous 4 bedroom, split-level home will appeal to those who not only want a home of generous proportions, but who enjoy spending time outdoors.
Aesthetic and well appointed throughout, this lovely property has many great features with modern touches including:
- Sumptuous light-filled L-shaped lounge/dining with gas wall heater
- Central updated kitchen with stainless steel appliances including gas cook-top, electric wall oven, dishwasher with servery through to family room
- 4 generous bedrooms, all carpeted with built-in robes
- “Bedroom 2 to 4” are situated on the upper level along with family bathroom with separate toilet
- Located at the opposite end of the house, the master bedroom has built-in cupboards plus hidden walk-in robe with a large modern ensuite
- Recently installed ducted reverse-cycle air-conditioning throughout
- Large family room with built-in desk and bookshelves, plus gas pot belly heater
- Detached living/studio/home office with insulation, plus split system air-conditioning, with electricity and internet connection
- Lock up garage with automatic roller door, plus off-street parking
- Large garden shed
- Beautifully landscaped gardens with multiple levels with two paved entertaining areas
With only a 3 minute walk to Glenalta train station, a 10 minute walk to Apex Park, Joan’s Pantry and Hawthorndene Oval, about a 15 minute walk to Belair National Park, this property would suit those who are looking for peaceful environs in an idyllic hills setting.
With many more outstanding features, you must hurry to view this property as Glenalta is a suburb that is quickly gaining popularity and for all the right reasons.
Property Features
Land Area 1,139.0 sqm


