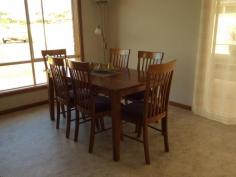4 Hawk Crescent Port Broughton SA 5522
BEAUTIFULLY PRESENTED FAMILY HOME-BUILT 2012 House - Property ID: 723124
SHORT STROLL TO TOWN OVER PARKLANDS
Brick veneer family home built in 2012 with neutral decor throughout. 4 Bedrooms (2 with walk in robes and master has ensuite bathroom), open living area combining family room of lounge and dining with reverse cycle airconditioning, lovely kitchen with stainless steel appliances, breakfast bar and walk in pantry.
Generous internal laundry with external access to utility area and paved pathways and courtyard.
Floorplan has flexibility to have separate parents retreat in the western wing with master bedroom, ensuite bathroom and lounge. Carport under the main roof with additional carparking for vehicles/ boat/caravan and allowance has been made for new shedding if new owner wanted to build. Easy to maintain established gardens on manageable and well set out allotment of approx 945m2. In addition to the carport is the southern entertaining area directly off the open plan living area which also enjoys golf course views. Currently tenanted with quality tenants who maintain the home as though it was their own. Ideal time to secure your spot in lovely Port Broughton facing the Golf Course and only a very short stroll to the town facilities with peace and tranquillity at your door step.
Inspection by APPOINTMENT ONLY call Sophie Tod 0438 353 038 for further details.
Print Brochure Email Alerts
Features
Opposite Golf Course
New brick veneer home
Established gardens
Flexible floorpla


