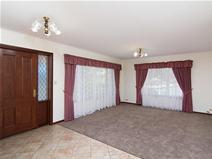1A Ridge Road, Lobethal SA 5241
Ideal property for those either looking to work from home, looking for a separate roof for a family member or wanting to make a rental profit from the self contained open plan unit with own laundry, bathroom and kitchen.
You will notice a lot of individual thought has gone into the home and grounds - a sweeping bitumen driveway leads you past drystone walls, a white picket fence and an easy care garden.
The double brick family home has a timber kitchen, abundant with cupboard and bench space. Fittings include bench cooktop, a wall oven and a breakfast bar which overlooks the meals/family area. A centrally located slow combustion heater is well placed for warmth throughout the home, including the lounge which has large windows, a gas port and the main entry opening to a paved front verandah.
A central hall gives access to the master bedroom, with ensuite, built in robe and a ceiling fan; bedroom 2 with built in robe and bedroom 3 with ceiling fan; plus the main bathroom and the separate toilet; a linen cupboard, laundry and the rear access leading to the outdoor entertainment area.
Usable all year round, an impressive undercover area boasts a panoramic stone wall with stone fire place in a spacious paved area. A skylight delivers natural light through a lined roof. A walkway follows through giving undercover access to the other side of the home and a rainwater tanks. Completing the picture: a large shed with power, a concrete floor and a storage room, meets the top of the driveway. This well presented property has all the bones in place, just add your touch and make it a home to remember.
To receive updated notifications on this property SMS L1612 to 0416 905 276.
You will notice a lot of individual thought has gone into the home and grounds - a sweeping bitumen driveway leads you past drystone walls, a white picket fence and an easy care garden.
The double brick family home has a timber kitchen, abundant with cupboard and bench space. Fittings include bench cooktop, a wall oven and a breakfast bar which overlooks the meals/family area. A centrally located slow combustion heater is well placed for warmth throughout the home, including the lounge which has large windows, a gas port and the main entry opening to a paved front verandah.
A central hall gives access to the master bedroom, with ensuite, built in robe and a ceiling fan; bedroom 2 with built in robe and bedroom 3 with ceiling fan; plus the main bathroom and the separate toilet; a linen cupboard, laundry and the rear access leading to the outdoor entertainment area.
Usable all year round, an impressive undercover area boasts a panoramic stone wall with stone fire place in a spacious paved area. A skylight delivers natural light through a lined roof. A walkway follows through giving undercover access to the other side of the home and a rainwater tanks. Completing the picture: a large shed with power, a concrete floor and a storage room, meets the top of the driveway. This well presented property has all the bones in place, just add your touch and make it a home to remember.
To receive updated notifications on this property SMS L1612 to 0416 905 276.


