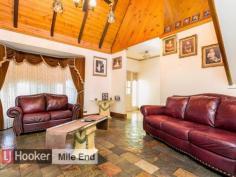46 John St Flinders Park SA 5025
WHAT A WARM AND LOVELY FAMILY HOME!
On a tightly knitted street with only 9 sales in the last 10 years, history suggests this solid brick 4 bedroom home won't last long!
Within 7kms from the city and only 10mins from the beach, Flinders Park is fast developing as the first choice for families.
Some features include:
- 5.5mx3.7m (approx) master bedroom with built-in-robe
- Main bathroom upstairs with spa, timber vanity and ceilings
- Spacious family room with slate flooring
- Gorgeous raked ceilings with exposed timber throughout
- Updated kitchen with stainless steel appliances
- Split system wall unit in the dining area which opens out to the paved outdoor entertainment area
- 5.0mx4.9m (approx) lounge room overlooking the fantastic character features of the timber used throughout the home and the stairway
- Lovely 8.9mx2.5m (approx)retreat area overlooking the lounge from downstairs, which could be utilised as a rumpus room or home theatre
- Second Bathroom and separate toilet on the first floor
- Ample off street parking, plus a double carport
- Gas heater in the lounge with ducted reverse cycle in the bedrooms upstairs
- Fabulous outdoor entertainment area for you to entertain family and friends, with a great size grassed area to enjoy a game of backyard cricket
- Dual access from Findon road driveway (as per site plan)
This is a must see opportunity not to be missed! Please contact Andrew Baldino of LJ Hooker on 0422 664 415 for further information and open times.
RLA 242629
Property Snapshot
Property Type:
House
Land Area:
800 m2
Features:
Dining
Family Room


