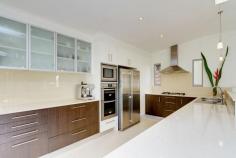7 Sussex Terrace Hawthorn SA 5062
Property Information
Auction Date:Sunday 28 Sep 1:00 PM (In rooms)Open Home Dates:Sunday 14 Sep 4:00 PM - 4:45 PMBeyond the façade of this 1920's Bungalow lies an architecturally designed HIA Award Winner for Sustainable Renovation, located in highly regarded Hawthorn.
Sanctuary magazine have featured this homes brilliant retention of character features and seamless blend with the 2009 built open plan extension. This home has it all
The original renovated portion consists of main bedroom with ensuite and w.i.r, bedrooms 2 and 3 and formal lounge/study.
The light filled glass hallway leads you to a stunning North facing addition where sustainable design for today's busy families takes over.
The kitchen takes centre stage with stone bench tops, gas stove and plenty of storage. Floor to ceiling windows let in an abundance of light. The makeover is complete with 4 bedrooms (bed 4 is currently a playroom, main bathroom and separate laundry to courtyard.
Undercover alfresco entertaining adjoins the dining area. Children will love to explore your water wise gardens, paving and lawns. There is even a veggie patch.
Access for two vehicles to the carport is via an electric rolla door.
Other features to appreciate: Ducted r/c air cond, gas fire, security system, new roof and re-wire solar panels and 18,0001itre of rainwater storage. Land size of 768 m2 feels just right.
Bus and train stops, quality private and public schools, King William Rd, Mitcham Square are all nearby. The CBD is Just 5 kms away.
Your new home combines the comfort of character with the efficiency and wow factor of an award winning family home.
Auction Sundya 28th September @ 1pm (Unless sold prior)
Land Size 768 sqm
Property Type House
Garaging / carparking Closed carport
Heating / Cooling Split cycle a/c, Ducted
Kitchen Open plan, Double sink, Breakfast bar and Pantry
Living area Formal lounge
Main bedroom Double, Walk-in-robe, Heating / air conditioning and Ceiling fans
Ensuite Separate shower
Bedroom 2 Double and Heating / air conditioning
Bedroom 3 Double and Built-in / wardrobe
Bedroom 4 Double
Main bathroom Bath, Separate shower
Laundry Separate
Outdoor living Entertainment area (Covered and Paved), Verandah
Grounds Landscaped / designer
Garden Garden shed (Number of sheds: 2)
Water supply Tank (size: 18000 L)
Locality Close to shops, Close to schools, Close to transport


