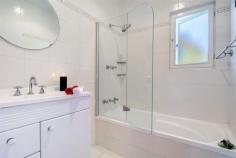15 Myrtle Rd Dernancourt SA 5075
Property Information
Offers Close By: Monday 15th September 2014 @ 12 noon (unless sold prior).
You're forgiven for thinking Jamie Durie has landscaped this front garden because it really is impressive, with its sandstone pathways and clever use of water tolerant plants and symmetrical planting. This gorgeous home is a great place to start your entry into property with upgraded bathroom, perfect outdoor entertaining options and a huge back yard for the growing family or growing house should you wish to extend. You may not spend much time at home though with Linear Park just around the corner as an ideal spot for a walk or a bike ride.
- Stunning low maintenance front garden filled with colour and texture
- 3 bedrooms all with r/cycle a/con - 2 with built in robes and ceiling fans
- Living room with r/cycle a/con
- Upgraded kitchen with good storage and gas cook top
- Adjacent meals area with French doors to the rear deck
- Upgraded bathroom with separate toilet and large laundry
- Double carport with auto roller door
- Spacious rear deck and verandah making all weather entertaining easy
- 2 garden or tool sheds
- Generous back yard with heaps of room for Fido and the kids
Dernancourt is a North Eastern foothills suburb only 15 minutes drive to the City of Adelaide but there isn't a need to make that trip often as the services locally are outstanding. Excellent shopping facilities, convenient public transport and desirable schools and colleges, both public and private, primary and secondary are spread throughout this location. Myrtle Road is only metres to Linear Park an ideal spot for a bike road, leisurely stroll or walk with the dog. A number of other parks and reserves are within walking distance including one at the end of the street.
Helpful info ...
C/T Reference: 5306/763
Council: Tea Tree Gully
Built: 1962
Council Zoning: Residential
Land Size: 696sqm with 17.53m frontage approx.
Council Rates: $1,165.80 pa approx.
SA Water: $171.26 pq approx.
ESLevy: $186.00 pa approx.
Floor Area 100 sqm
Land Size 696 sqm
Approx year built 1962
Property condition Excellent
Property Type House
House style Conventional
Garaging / carparking Double lock-up, Auto doors, Open carport
Construction Brick
Roof Tile
Insulation Ceiling
Flooring Timber
Heating / Cooling Reverse cycle a/c, Split cycle a/c, Ceiling fans
Property features Safety switch, Smoke alarms
Kitchen Open plan, Upright stove, Rangehood, Gas reticulated and Pantry
Living area Separate dining, Separate living
Main bedroom Double, Built-in-robe, Heating / air conditioning and Ceiling fans
Bedroom 2 Double, Built-in / wardrobe and Heating / air conditioning
Bedroom 3 Double and Heating / air conditioning
Main bathroom Bath
Laundry Separate
Views Urban
Aspect North, South
Outdoor living Entertainment area (Covered), Garden, BBQ area (with lighting and with power), Deck / patio
Fencing Fully fenced
Land contour Flat
Grounds Landscaped / designer
Garden Garden shed (Number of sheds: 2)
Water heating Gas
Water supply Mains
Sewerage Mains
Locality Close to transport, Close to schools, Close to shops


