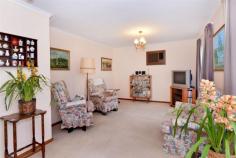3 Apollo Dr Hallett Cove SA 5158
Property Information
Open Home Dates:Sunday 14 Sep 2:00 PM - 2:30 PMFIRST OPEN INSPECTION SUNDAY 14TH SEPT 2.00PM-2.30PM
Neat and well maintained home with scope for you to make your mark.
Easy walking distance to shopping precinct, civic centre and restaurants. Also walk to child care, kindy, schools, bus and connect to train.
Features include:
* 3 bedrooms
* Lounge
* Kitchen/dine
* Spacious family room
* Air conditioner
* Carport with roller door
* Cottage garden and lawn for the children or pets
Floor Area 139 sqm
Tenure Freehold
Approx year built 1981
Property condition Good
Property Type House
House style Conventional
Garaging / carparking Closed carport, Off street
Construction Brick veneer
Joinery Timber, Aluminium
Roof Concrete tile and Tile
Insulation Ceiling
Walls / Interior Gyprock
Flooring Tiles and Carpet
Window coverings Drapes, Blinds
Heating / Cooling Electric
Electrical TV points, TV aerial
Property features Safety switch, Smoke alarms
Kitchen Original, Upright stove, Extractor fan, Breakfast bar and Finished in Laminate
Living area Formal lounge
Main bedroom Double
Bedroom 2 Double and Built-in / wardrobe
Bedroom 3 Single
Main bathroom Bath, Separate shower, Exhaust fan
Laundry Separate
Views Urban
Aspect East
Outdoor living Entertainment area (Covered and Paved), BBQ area, Verandah
Fencing Fully fenced
Land contour Flat
Grounds Backyard access, Tidy
Garden Garden shed (Number of sheds: 1)
Water heating Electric
Water supply Mains
Sewerage Mains
Locality Close to shops, Close to transport, Close to schools
Fixtures/chattels excluded Vendor's personal effects, loose rugs, loose furniture


