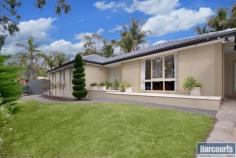3 Orissa Ct Flagstaff Hill SA 5159
Property Information
Open Home Dates:Sunday 14 Sep 1:00 PM - 1:45 PMTwilight Inspection Wednesday 10th September from 5:30pm
Set in a peaceful cul-de-sac setting, this surprisingly spacious four bedroom family home in this convenient leafy location won't last long.
The versatile floorplan boasts formal lounge & dining plus a separate family & casual meals area with polished timber floors throughout. There's a modern fully equipped kitchen with views to the backyard plus a huge, separate rumpus or kids games area.
All of the four bedrooms are generous in size with the master suite featuring a stylish ensuite bathroom & walk-thru robe. The other large bedrooms are serviced by a new main bathroom with separate toilet & all offer built-in robes.
On the outside there's a superb 1041m² allotment that allows for plenty of room to move & enjoy. There's private all weather outdoor entertaining, a great sized kids area & to top it off a fully fenced in-ground swimming pool.
Other features include double under cover parking plus a 2nd driveway for the van or boat, ducted heating & cooling throughout & plenty more... inspection is a must!
Another quality home proudly presented by Scott Torney & the team at Harcourts Aberfoyle Park
Land Size 1041 sqm
Approx year built 1974
Property Type House
House style Conventional
Garaging / carparking Open carport
Construction Brick veneer
Roof Tile
Heating / Cooling Reverse cycle a/c, Ducted
Kitchen Dishwasher and Breakfast bar
Living area Formal dining, Formal lounge
Main bedroom King and Walk-in-robe
Bedroom 2 Double and Built-in / wardrobe
Bedroom 3 Double and Built-in / wardrobe
Bedroom 4 Double and Built-in / wardrobe
Additional rooms Family, Rumpus
Aspect North
Outdoor living Entertainment area (Covered), Pool (Salt and Fibreglass)
Fencing Fully fenced
Water supply Mains
Sewerage Mains
Locality Close to schools, Close to shops, Close to transport


