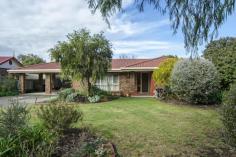4 New Jersey Crescent Goolwa North SA 5214
This quality family home is set on a large block of approximately 1,200
square metres a true garden lovers delight. The brick veneer Fairmont
home was built about 21 years ago & has been very well cared for
over the years by the original owners.
Entry to the home is via a
tiled entrance hall which flows through to the kitchen & family
room, to the left is a formal lounge & dining & on the right you
have the master bedroom with a walk in robe & ensuite. The central
kitchen is convenient to both the formal dining & casual meals &
family room. The well equipped kitchen has a walk in pantry, wall oven
& ceramic cook top, over head cupboards plus a breakfast/ meals
preparation bench ideal for family gatherings. There is a reverse cycle
air conditioner to the kitchen/family room which has direct access to a
wonderful protected patio with gable roof perfect for all weather
outdoor living & entertaining.
There are four bedrooms in
all but one could be utilized as a study/office/art room. The family
bathroom is fitted with a bath, shower alcove & vanity, the 2nd
toilet is separate. The laundry opens to an extra outdoor paved
pergola/garden area. There is a double carport under the main roof &
a 6m x 6m (approx) workshop with power & concrete floor at the rear
of the allotment. There are four rain water tanks & Solar Panels
have been installed to save on the power accounts.
A very
versatile & appealing property in a great location being just one
street away from the river & only a short distance to the main
street & local schools. Please phone to inspect you will be
impressed!


