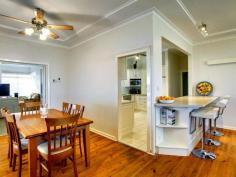5 Park Crescent Brighton SA 5048
Set on a massive allotment of 1420m2 with two titles, there's plenty of
room to move around and spread out on this majestic corner block with
bright living spaces, generous bedrooms and sprawling green surrounds.
Tastefully
appointed throughout with warm and natural tonings to keep the living
areas welcoming and crisp. Polished timber floors in the lounge and
dining room combine spacious open plan living with large adjoining
family room.
The sizeable kitchen has been fully renovated and
features modern appliances, including pyrolytic oven, 900mm gas cooktop,
dishwasher, loads of cupboard & bench space and complete with a
fabulous full length servery benchtop which creates an absolute heart
for the home and around which everyone is certain to gather. A
delightful north facing sun-room is the perfect spot to relax and enjoy
leisurely weekend brunches or perhaps set up a home gym - you will never
get tired of the lovely garden views.
Three well-sized bedrooms
all with built in robes capture the natural light are simple and open
to the imagination. The centrally located bathroom is large enough to
meet the needs of any size family.
For families with active
kids, there's room to play in the expansive backyard. There is even
space for the budding green thumb to create a veggie garden or
spectacular floral display. The Man about the House won't be
disappointed either the home provides side access to a 9m x 8m shed and
room to store your boat, trailer or caravan.
Fully covered outdoor entertaining area and a second shed and carport provides secure off street parking for 2 -3 cars.
Located
in the Brighton Primary School and Brighton High School Zones, directly
opposite a well maintained local Park & Playground and an easy
stroll to Brighton's fabulous beach, cafe's and restaurants.


