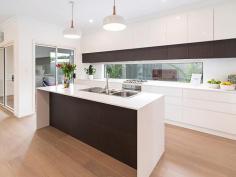2 Oliver Close Strathalbyn SA 5255
Come home to cutting edge design & superior finishes. Fresh to the
market is a home that oozes style courtesy of one of the areas brightest
and most creative building companies.
From the moment you enter
the home you will see that the quality is in the detail, full of
unexpected extras that will impress and are sure to please the most
discerning of buyers.
Offering 4 bedrooms, or 3 plus study, and 2
sparkling bathrooms with floor to ceiling tiling, this home is sleek,
modern and tasteful. The socially positioned kitchen, dining and family
area offers the warmth of plantino engineered Oak flooring, plus the
convenience of direct access to the protected undercover alfresco
entertaining area. Complete with separate outdoor kitchen with the
appeal and durability of hardwood timber decking its easy to imagine
BBQ's and entertaining with friends. The generous master suite boasts
walk in robe, ensuite and desirable north facing windows. There is
secure garaging for 2 vehicles under the main roof, with direct access
to the walk through pantry - it's all about the little things have been
thought of and added.
Cleverly designed to suit families and
couples alike, the lines are clean and simple inside, with easy care
grounds and gardens front and rear. The backyard is fully fenced and is
pet and child friendly, with ample space for the caravan or extra
shedding if you so desire.
Located on a prime corner allotment -
Braemar Drive and Oliver Close - this is the perfect setting to explore
and enjoy the leafy, sealed walking trails along the banks of the Angas
River. This exciting enclave has a real country and community vibe with
generous open spaces, massive areas of lawn and parkland's, BBQ areas,
playground and tennis court all within a minutes walk of your front
door.
Also an easy walk to both local schools and public transport to Mt Barker.


