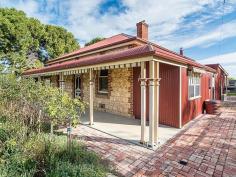40 Hopgood Road Strathalbyn SA 5255
'Hopgood House' is an historic limestone, return verandah homestead of 3
bedrooms plus store/study on 4.001ha or 9.88 sprawling acres with the
big bonus of another character cottage. How good is this - It's two for
the price of one!
The main home comprises an upgraded kitchen
with quality appliances and sparkling bathroom with freestanding claw
foot bath and combination laundry which are highlights of this immensely
appealing character home. The casual living area and the more formal
dining room both have separate reverse cycle air and cozy wood
combustion heaters for your comfort and convenience. Master bedroom
features a generous walk in robe.
Outside is a combination of
pleasure and practicality with an 8m x 5m undercover entertaining with
pot belly stove plus double carport & 10m x 6m fully enclosed
shed/workshop. Undercover sitting area that oversees the backyard
playground and chook run all combine nicely to make this not just a
house but a family home.
At the rear of the property sits the 2
bedroom settlers cottage with quaint kitchen, entrance area and combo
bathroom/laundry plus other stone and iron outbuildings oozing with
character from yesteryear.
Added features include a small air
craft hangar, shearing shed, combo cattle/sheep yards, mains water
connection and ample rainwater storage plus brand new boundary fencing
complete this lifestyle package with the lot.


