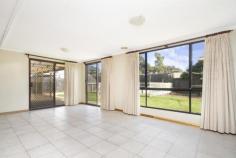5 Brando Ct Paralowie SA 5108
This nice, neat home sits on a wide block of approximately 674 sqm
enabling a double driveway, a wide carport & room to move, play and
entertain with a spacious back yard
The home has been extended
with an addition a large rear living room which overlooks the rear yard,
patio & swimming pool and has 2 sliding doors plus a side door for
easy access to the side and rear yards. This makes a wonderful
entertaining area merging outdoor and indoor rooms for parties or for
just practical family living.
The Kitchen has a servery to the
rear living room allowing views of the backyard; it has a
dishwasher,water filter, gas cook-top and quality Black wood cupboards,
adjacent is the open plan dining area which is connected to the large
Lounge room all with ducted air-conditioning
The tiled hallway leads
down to the 3 Bedrooms, modern renovated bathroom & Toilet also the
laundry which has separate access to the rear patio & back yard. The
master bedroom and second bedroom have built in wardrobes and all
bedrooms are fully carpeted & have ceiling fans for all year
comfort.
The rear yard has a separate fenced swimming pool, solar
blanket, decking and a shade sail, there is also a sand pool filter and
pool cleaning equipment. There is a large rear shed, a cubbyhouse for
the children to play in and a small vegetable garden for all those green
thumbs.
Special features:
-Renovated bathroom & Toilet
- Remote control garage doors
- Ducted gas heating
- Rain water tank
-Low maintenance gardens
- Patio and a double carport
- Security door screens
-Alarm system


