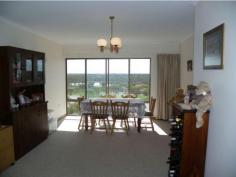13 Thiele Ave Loxton SA 5333
Placed on the high side of the road, taking in the views of our
beautiful river, this large solid built family home is adaptable to a
number of uses. The two levels of this home make for convenience, as
well as enjoyment. Its refreshing layout allows you to keep the more
private recesses of your home for the personal use and eyes of just
yourself and your own family.
For the large family to enjoy there
is an accommodating double under main roof garage with internal access
into the front lobby, along with an enormous entertaining area with its
own bathroom. Plenty of storage space can also be found on this first
level.
As you travel upstairs you will be bathed in light from
the glass windows which are placed to make use of our natural resources.
Once on the second level you will find a very large lounge (with
combustion fire), a dining area and kitchen, from all this great space
you will be able to take in the views from the floor to ceiling windows
and doors. There is also a large room in this area, which you can make
into your own private dining area, or just another great family
entertainer.
At your leisure, you may desire to simply go out and take a pew from your balcony and just look, listen and enjoy.
Further
along you will discover three large bedrooms all with masses of
built-in-robes, quality furnishings and two bathrooms, one for the
children or guests, and the other in the form of an ensuite for the
master retreat.
The format of this home may also facilitate the
option of running a home business or office with the downstairs area
having its own services and upstairs being a fully equipped home!
Other features: Built-In Wardrobes,Close to Schools,Close to Shops,Close to Transport,Garden


