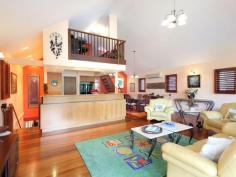30 Royal Terrace Hamilton QLD 4007
A Unique Castle On Royal
Property ID 1189082
In one of Brisbane's most desired suburbs, is this superb and uniquely designed multi level home with a 'Swiss Chalet' feel.
With privacy from the street a key design feature, the home encapsulates space, versatility and function over 3 levels, opening out to the rear of the home with walls of glass and timber creating serenity and relaxation in abundance.
The foyer greets you with a framed entrance of unique handcrafted leadlight windows of Australian Native flowers creating privacy yet subtly filtering light throughout the lower level. This level also allows direct, secure, internal access to the oversized double, automated garaging with storage and workshop space. There is also a full bathroom, a guest bedroom and at the rear of the home, a fully tiled family/rumpus/games room opening through timber and glass doors, to the tiled terrace and the creatively landscaped private rear garden.
The Upper level is deceptively large and spacious. The home has been designed for entertaining and informal living at the rear with a huge living and dining room wrapped stylishly around a chefs kitchen of timber and stone, first class appliances, double fridge space and storage in abundance. With its high ceilings and floor to ceiling glass, and solid timber floors, this space opens out to the elevated timber deck, wrapped in traditional lattice and overlooking the delightful gardens below.
At the other end of this level are 3 generous sized bedrooms all with built ins. The air conditioned Master Bedroom and bedroom 2, have direct access to the private front balcony. Central to the bedrooms is a modern bathroom with double vanities sitting atop Caesar stone, delightful spa bath and corner shower.
The most unique space within this home is the 3rd level mezzanine or loft. This large and very clever design feature would provide a multitude of uses from study or office to studio, even a library or reading room, the uses are many. A true dinner table talking point.
Additionally, this centrally located home is a mere 5 kilometers to the Brisbane CBD, walking distance to cafes, hotels and restaurants at Breakfast Creek and minutes to Racecourse Road with its plethora of dining, retail and lifestyle options. Parks and the Brisbane River are minutes away.
With access to both private and public schools with outstanding reputations, this is a perfect place for a young professional couple or growing family in a very desirable part of Hamilton.
3rd Level
Study/office or studio
Upper Level
Chef's kitchen, stone top benches, dishwasher, walk in pantry
Dining area
Living area
1 Master bedroom, built-ins, air conditioning access to balcony
2 Bedrooms, built-ins
Family bathroom, spa bath
Under cover entertaining deck
Lower Level
Entry
Rumpus/living area
1 Bedroom, built-ins
Family bathroom
Laundry
Undercover patio area
Double car automatic garage
405m2 Block
Security system
High ceilings
Walking distance to Ascot State School and St. Margaret's Anglican Girls School
Walking distance to shops
Approximately 5km to Brisbane CBD


