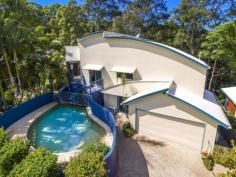28 Lauren Dr Buderim QLD 4556
This lovely home with a bush backdrop is peaceful living at it's best. The interesting angles, both inside and out add to the overall style of the home.
Once you step into the home you are greeted by a spacious entry which leads to a dining area, second living and large kitchen with plenty of cupboards, gas hotplates and generous pantry. There is a deck off the kitchen, a great place to have breakfast and enjoy the abundant bird life.
Also on this level you will find the air conditioned main bedroom with walk-in-robe and spacious ensuite incorporating a spa bath and dual basins.
The level below, which has floating timber floors, offers a living area with stacker doors and screens leading to the large deck which in turn has stairs to the self-contained living area which has:
Separate entry
Living/dining
Bedroom with walk-in-robe
Kitchenette
Bathroom
At present, there is an excellent tenant renting this area out for $185 per week which would be an option for the new owner.
The main home also has 3 more bedrooms, 2 with built-ins plus an office with large storage cupboard and access from the front of the home - ideal for a home-based business.
A main bathroom and spacious laundry with drying deck complete this delightful package but there are other features which include:
Views to hinterland and Buderim
Ceiling fans throughout
Inviting salt water pool.
Separate workshop and storage areas under the home.
4KW solar panels to help reduce your electricity bills.
Terraced, established gardens with orchids and bromeliads attached to and amongst the trees plus a potting shed, quaint bridge and frog pond - all set on 1199sq mt with bush backdrop, no rear neighbours.
Close to Buderim and all the facilities on offer - cafes, banks, botiques, supermarket etc.
Call for an inspection today, you won't be disappointed!
Once you step into the home you are greeted by a spacious entry which leads to a dining area, second living and large kitchen with plenty of cupboards, gas hotplates and generous pantry. There is a deck off the kitchen, a great place to have breakfast and enjoy the abundant bird life.
Also on this level you will find the air conditioned main bedroom with walk-in-robe and spacious ensuite incorporating a spa bath and dual basins.
The level below, which has floating timber floors, offers a living area with stacker doors and screens leading to the large deck which in turn has stairs to the self-contained living area which has:
Separate entry
Living/dining
Bedroom with walk-in-robe
Kitchenette
Bathroom
At present, there is an excellent tenant renting this area out for $185 per week which would be an option for the new owner.
The main home also has 3 more bedrooms, 2 with built-ins plus an office with large storage cupboard and access from the front of the home - ideal for a home-based business.
A main bathroom and spacious laundry with drying deck complete this delightful package but there are other features which include:
Views to hinterland and Buderim
Ceiling fans throughout
Inviting salt water pool.
Separate workshop and storage areas under the home.
4KW solar panels to help reduce your electricity bills.
Terraced, established gardens with orchids and bromeliads attached to and amongst the trees plus a potting shed, quaint bridge and frog pond - all set on 1199sq mt with bush backdrop, no rear neighbours.
Close to Buderim and all the facilities on offer - cafes, banks, botiques, supermarket etc.
Call for an inspection today, you won't be disappointed!


