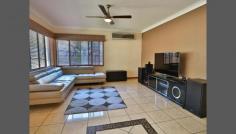91 Saraband Dr Eatons Hill QLD 4037
Located in a prime Eatons Hill position .This is the one you have been waiting for! A massive 401m2 of RESIDENCE ideally positioned on an elevated 750m2 block. This home is for your growing family, with STYLE, SIZE and everything so close.
Within walking distance of local schools, shops & transport. You can catch the bus (incl city) from here as well.
Live entertainment and good dining at EATONS HILL HOTEL.
This family home spreads over 3 levels.
Owners have built this home with everything BIG in mind for SPACE.
A Family friendly park that caters for all ages and also the dogs is minutes away.
The practical floor plan is ideal for any growing family.
SPECIAL Features include:
* Built with Steel Frames
* 12 Solar panel with 220 watts each
* 2 x pedestrian gates on either side of property
* Landscaped gardens
* Enter to triple garage with stairs to 2nd level (first floor living)
* Tinted Windows
FIRST LEVEL:
* Entrance
* Formal Lounge and Formal Dining
* Chefs kitchen with ample storage, granite bench tops, pantry and dishwasher
* Informal Dining
* Massive Rumpus/Home theatre
* Powder Room
* Study/Office
* Laundry
* Total of 5 spacious living areas
* Storage under staircase
* Landscaped garden
* Covered Entertainment area


