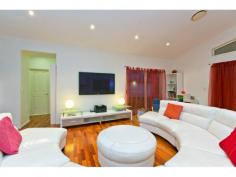173 Chelsea Rd Ransome QLD 4154
Size is everything! House - Property ID: 749814
Karen Renouf is delighted to offer this contemporary, 5 year old Rayden Ferris home on 2.5 acres of cleared land for your inspection. Light and spacious, generously proportioned rooms wrap around a stunning central indoor/outdoor living space overlooking the in ground pool with views to the rear of the block. A separate 3 bed highset residence is an ideal site for a business or provides rental income.
The main residence offers a flexible floor plan which is ideal for entertaining yet can accommodate the largest of families with privacy or adapt to dual living. It has a modern, neutral colour palette and the highest quality finishes throughout.
Fabulous kitchen with large butlers pantry at the heart of the home ceasarstone ,quality appliances inc range with gas cooktop, dishwasher, steam oven, microwave.
Huge master with his n' hers walk in robes and large ensuite with dual vanity and double shower
Second master suite with WIR and ensuite
Open plan central kitchen/ dining/ lounge plus separate media, formal lounge, dining and rumpus/games rooms
Stunning in ground pool with waterfall and feature lighting
Features include, ducted zoned air-conditioning, alarm, solid timber floors, feature lighting, high ceilings, solar, 38000l water tank
Separate 3 bed, 1 bath highset home with timber floors and deck situated at the front of the block further potential to build out underneath.
Garaging for 6 vehicles.
10,220m2 (2.5 acres) of cleared land with multiple dwelling and commercial zoning
Separate residence is ideal for a business or provides rental income ($425-450pw)
This estate will be sold and smart buyers will inspect early call Karen Renouf now!
Print Brochure Email Alerts
Features
Land Size Approx. - 10220 m2
Secure Parking
Formal Lounge
Separate Dining
Water tank
'his and hers' walk in robes


