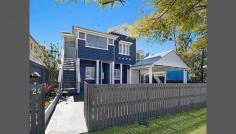24 Webster Ave Hendra QLD 4011
Sitting on a sought after 607m2 and spread over 2 spacious levels,
circumstances dictate that this home must be sold on Auction day!
After
extensive renovations, the hard work has been done and all that's left
is to add your finishing touches. Featuring 4 bedrooms plus sleep out,
the floor plan has been thoughtfully redesigned to provide multiple
living options. The home is characterised with classic features of
Queensland architectures including: VJ walls, casement windows and
timber floors which combine with a contemporary open plan layout to
incorporate the best of both worlds.
Upstairs comprises of 2
generous bedrooms, main bathroom plus a sleep out. There is also a light
and airy open plan living area and family sized kitchen with an
abundance of cupboard space.
The back deck is the perfect place
to enjoy the morning sun in the winter months with your coffee or spend
the weekends entertaining your friends and family whilst enjoying the
perfect north easterly bay breezes.
The spacious downstairs level
is not only is a great place for the kids to play and entertain their
friends with a huge rumpus but with 2 bedrooms, second bathrooms and a
kitchenette, it also provides the ideal dual living option or guest
accommodation for visitors.
Hendra is booming and for good
reason - the airport and CBD are 10 minutes away and with the latest in
transportation infrastructure at your doorstep access to the north and
south coasts has never been easier. The local shops, cafe's and
boutiques are great and there's the races, Eat Street and Eagle Farm
markets to keep you entertained on the weekends what else could you ask
for?


