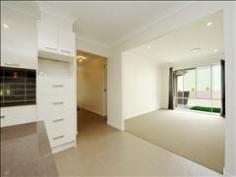3 Secret Valley Ct Buderim QLD 4556
THE SECRET IS OUT...!
This
4 bedroom home with ducted air conditioning will impress buyers who
demand a superior finish and a modern home. Inside this home showcases a
large family friendly floor plan which incorporates an abundance of
living space, large bedrooms, study area and a kid's activity room.
Nestled in a quiet cul-de-sac on a 2,000m2+ block with a private Forest
backdrop. There are four large bedrooms on offer. The master bedroom
features an ensuite and large walk in robe, with the three other
bedrooms being located far away from the master bedroom to ensure Mum
and Dad have plenty of peace and quiet. In fact the children's bedrooms
are creatively located beside their very own activity room and their own
stylish main bathroom with a separate bath and shower for ease of
living. The entire home is made comfortable all year round via a large
ducted air conditioning system which extends through the bedroom to your
carpeted media room, your tiled family room and also into your light
and airy meals area. The kitchen has been centrally designed so that the
chef of the family has every cupboard, appliance and bench space at
their fingertips. With stainless steel appliances, ceaserstone tops, 5
burner gas cooktop and oversized oven it will be a pleasure to create
feasts for the family. The kitchen also overlooks open plan family /
dining room so that you can keep a watchful eye on younger family
members as they play. With so many features and benefits in such
peaceful surroundings this close to all the coast has to offer you need
to act today. This will be Sold!!
Property Features & Amenities
General Features
Property Type: Residential
Bedrooms: 4
Bathrooms: 2
Parking: 2
Other Features
Air Con


