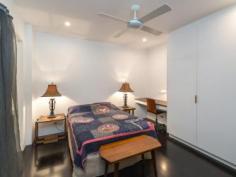68 Carrington St Paddington QLD 4064
Brilliant Contemporary Residence
This stunning, architect designed contemporary residence brilliantly combines modern materials and clever design to create a striking yet ultimately liveable home.
With four bedrooms and sweeping city and suburban views, this tri-level property in one of Paddington's most exclusive and private cul-de-sacs is truly unique and difficult to replicate.
Designed by Elizabeth Watson Brown, now Design Director Architectus Brisbane, the full off-form concrete home was poured on site and is one of a select few Brisbane homes constructed this way.
From the street, the house is modern yet discreet, with recycled timber beams juxtaposing with concrete walls. The symmetry of old and new is also evident upon entry, with an antique, wrought iron gate leading to a minimalist, glass front door.
The entry level is home to the kitchen, which combines stainless steel, with rich, recycled timber. Serious home cooks will appreciate the Gaggenau appliances and a clever butler's pantry tucked in behind.
A home office leads directly off the kitchen, handy for consulting on-line recipes or helping with homework.
From the kitchen, there is a spacious dining and lounge area, complete with potbelly stove. A concrete storage bench runs the length of the lounge, beneath soaring glass windows. Low e-glass windows and doors have been used throughout the home, which when combined with the concrete construction help maintain a constant temperature throughout.
Commercial-grade sliding glass doors recess into concrete walls and open to the large outdoor terrace. From this vantage point you can fully appreciate the home's elevation and unique aspect, with sweeping views across Brisbane and the spectacular City skyline.
A fully integrated BBQ area, sink, fridge and ample storage make this a brilliant entertaining area.
Another showpiece is the timber-tread staircase, running along the spine of the home. The middle level of the property has a wine storage and four bedrooms, the Master with a marble ensuite, timber dressing room and private terrace. Another guest room also has an ensuite, while the remaining two bedrooms share a bathroom. All bedrooms have ample storage and integrated desks.
A multi-purpose rumpus or music room is a great space for quiet activity and opens to its own secluded garden, while the laundry also has a drying courtyard.
The bottom level of the property has a double lock up garage and access to Annie Street.
There is further off street parking and another area for outdoor play.
Situated in the heart of one of Brisbane's most sought after areas, close to the CBD, schools, parks and walking distance to Rosalie Village, this often admired property will impress for centuries to come.
NOTE: Vendors flexible on settlement terms.
Property Details
Price AUCTION
Total Area 645 m2


