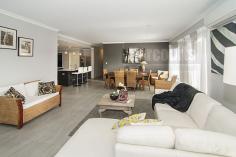17 Garrigue Garden Yalyalup WA 6280
Property Information
Set in a tree lined Dual Carriage way Street, leading to the centrally located park, this setting embodies the character of a French Provincial setting, which is Provence Estate, Yalyalup.
You will feel at home in this elevated residence overlooking the street scape, just around the corner from the parkways and central lake feature of Provence Town Site, within walking distance the Georgiana Molloy Anglican School.
This Dale Alcock built stylish residence is packed with features, including;
- Luxurious Mater bedroom and and ensuite combined with walk in robes
- Home Theatre
- European Styled Kitchen with Ceasar Stone benches and Glass Splash Backs
- Walk-in Pantry/Scullery
- Open Plan Dining & Living area
- Separate Children's Activity area, with all minor bedrooms & bathroom leading from
- Generous Alfresco area
- LED Lighting through-out and Split System R/C A/C in Mater Bedroom & Living area.
This property will suit those with modern taste in design and colour schemes and will not disappoint with the design functionality offered. Clever interior design has created space for all of the family with separate zones and features that will suit families and down sizers wanting a little luxury and modern design.
Inspections will not disappoint.
Floor Area 298 sqm
Land Size 525 sqm
Approx year built 2011
Property condition New
Property Type House
House style Contemporary
Garaging / carparking Double lock-up
Construction Brick
Roof Colour steel
Insulation Ceiling
Walls / Interior Brick
Flooring Tiles and Carpet
Window coverings Drapes, Curtains
Heating / Cooling Reverse cycle a/c
Electrical TV points, TV aerial
Property features Safety switch, Smoke alarms
Kitchen Designer, Dishwasher, Separate cooktop, Separate oven, Extractor fan, Gas reticulated, Pantry and Finished in Other (Essa Stone)
Living area Open plan
Main bedroom King and Walk-in-robe
Ensuite Separate shower
Bedroom 2 Double and Built-in / wardrobe
Bedroom 3 Double and Built-in / wardrobe
Bedroom 4 Double and Built-in / wardrobe
Additional rooms Other (Office Nook)
Main bathroom Separate shower
Laundry Separate
Views Urban
Aspect West, East
Outdoor living BBQ area (with lighting and with power)
Fencing Fully fenced
Land contour Flat
Grounds Tidy
Water heating Gas
Water supply Town supply
Sewerage Mains
Locality Close to schools


