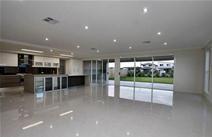10 Phoenix Street Rochedale QLD 4123
WHY WAIT TO BUILD – 5 BEDROOM NEW HOME – MOVE IN NOW BIG BACK YARD FOR ALL THE RIGHT REASONS
NUMBER 10 PHOENIX STREET IS YOURS TO MOVE IN RIGHT NOW
This just completed all new contemporary master piece is the latest exciting ‘big family home’ from the Signature Collection of individually designed ready-built homes exclusive to Arise at Rochedale.
From the moment you step inside you will be impressed – the designer
kitchen/scullery/pantry is well worth the inspection in itself. The massive 11m x 5.5m meals and family area opens out to a 10m x 4.5m alfresco. A huge (13.5m x 13m) north facing rear yard floods the interiors with natural light & cool summer breezes and is the perfect outlet for entertaining.
Features include:
• 5 BEDROOMS
Balcony off Master bedroom (walk-in dressing room)
Guest bedroom on lower level
• BATHROOMS
Master bathroom, 2 ensuites + powder room all with Caesar Stone
bench tops.
• KITCHEN
Smeg appliances – 6 burner natural gas ( 900mm) cooktop
Caesar Stone island (3.8m x 1.2m) benchtop with self closing drawers,
doors and showcase glass storage.
- General Features
- Property Type:House
- Bedrooms:5
- Bathrooms:3
- Building Size:394.00 m² (42 squares) approx
- Land Size:550 m² (approx)
- Price per m²:$2,000
- Indoor Features
- Broadband Internet Available
- Built-in Wardrobes
- Outdoor Features
- Remote Garage
- Garage Spaces:2
- Balcony
- Outdoor Entertaining Area
- Fully Fenced
- Eco Friendly Features
- Water Tank


