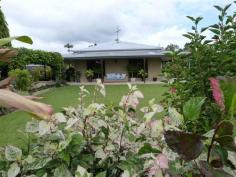2 Wilson Street El Arish QLD 4855
SPACIOUS AND GRACIOUS
You'll feel at home from the moment that you enter this Federation-style home with its colonial windows and wrap around patios on all sides. This sprawling home features 327m2 under roof and incorporates 177m2 of sandstone tiled patios which are wide and private, making entertaining a breeze on tropical nights. Roll-down blinds on the western side provide shade for the home and assist in keeping it cool during the day. The internal walls are solid concrete block and the living area of the home is a spacious 150m2 and features terracotta tiles which run on a 45 degree angle throughout.
The exterior is constructed of sandstone coloured split-face concrete blocks which are low-maintenance and add to the charm of this sprawling home. This large, 'corner block' home has two street frontages with two car cross-over access.
A cottage-style, low maintenance garden compliments this four bedroom family home with a modern, country-sized kitchen built of solid timber -Queensland Maple- which is fully equipped with all the modern conveniences. Stone benchtops, kitchen servery to the outdoor entertainment area, huge, full height, corner pantry, gas cooktop.
- General Features
- Property Type:House
- Bedrooms:4
- Bathrooms:3
- Land Size:999 m² (approx)
- Indoor Features
- Air Conditioning
- Outdoor Features
- Garage Spaces:5


