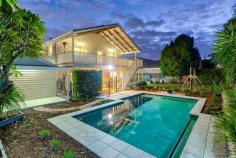79 Lilley St Hendra QLD 4011
Vendor Committed to Offshore Venture
Large Family Home with Dual Living Option
Fully
renovated and beautifully presented this 365sm, 4 bedroom 3 bathroom
character home, on a monster 814sqm block, is not only ideal for a large
active family, but is also configured for the option of dual living -
with both internal and separate external access.
Upstairs living comprises:
- 2 large bedrooms - the master with ensuite
-
Enormous open plan kitchen, dining, and lounge, leading onto a large
full width entertainment balcony overlooking the gorgeous pool and
landscaped yards
- Large bathroom with separate toilet
Downstairs living comprises:
- 2 bedrooms
- Separate study / library
-
Monster open plan 'multi-purpose' living space with full kitchen,
opening onto a full width paved undercover poolside outdoor
entertainment area
- Bathroom with separate toilet
- Laundry
Outdoor areas include:
- Large in-ground pool
- Custom built poolside covered gym area
- Landscaped garden beds and rockery areas
- Substantial wrap-around lawn area
- Fully paved drive and double carport with lockable rear storage room
- Separate garden storage locker
- Beautiful border hedging
The combination of size, space, and multiple living options makes this beautiful home a real stand out.
Floor Area 365 sqm
Land Size 814 sqm
Approx year built 1920
Property condition Renovated
Property Type House
House style Queenslander
Garaging / carparking Open carport
Construction Weatherboard and Timber
Joinery Timber
Roof Colourbond
Walls / Interior Timber, Gyprock
Flooring Polished, Carpet and Timber
Window coverings Drapes, Blinds
Heating / Cooling Reverse cycle a/c, Ceiling fans
Electrical TV points, TV aerial
Property features Safety switch, Smoke alarms
Kitchen Modern, Dishwasher, Extractor fan, Double sink and Finished in Granite
Living area Open plan, Separate living, Formal dining, Formal lounge
Main bedroom King and Walk-in-robe
Ensuite Separate shower
Bedroom 2 Double
Bedroom 3 Double
Bedroom 4 Double
Additional rooms Office / study
Main bathroom Bath, Separate shower
Laundry Separate
Workshop Separate
Outdoor living Entertainment area (Covered), Pool (Inground and Concrete), BBQ area, Verandah
Fencing Fully fenced
Land contour Flat
Grounds Manicured, Backyard access, Landscaped / designer
Water supply Town supply
Sewerage Mains
Locality Close to transport, Close to shops, Close to schools


