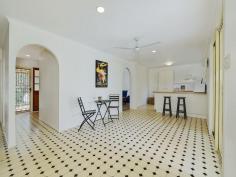46 Lockyer Dr Bray Park QLD 4500
Property Information
Wide street frontage and a large level block provides the ideal introduction to this immaculately presented and perfectly positioned Federation style brick home enviably positioned opposite rolling parkland and only a few minutes stroll to the highly regarded Genesis College.
Beautifully presented, and freshly painted throughout this lowset home showcases a large eat-in kitchen/rumpus room - suitable for the largest family celebration and flows seamlessly via the covered back patio onto the secure rear garden complete with paved Gazebo. Bathed in natural light the expansive living/dining exudes a wonderfully functional liveability and will be enjoyed by all the family.
If you need a home office or wish to run a business from home the 4th bedroom could be utilised in this manner as it has a separate entrance providing direct access to the front of the property.
Features include:
- Freshly painted and spacious formal living/dining overlooks the front patio and manicured front garden.
- Large eat in kitchen flows directly to the level, fully fenced back garden and delightful gazebo - perfect for children or pets
- Side access to back garden
- Spacious laundry
- Covered back patio overlooking back garden
2 way bathroom
Separate toilet
Carport
2 sheds
Opposite parkland, close to shops, transport and schools and only 2 minutes to Genesis College
Land Size 619 sqm
Tenure Freehold
Property condition Good
Property Type House
House style Federation, Contemporary
Garaging / carparking Open carport
Construction Brick veneer
Roof Tile
Insulation Ceiling
Walls / Interior Gyprock
Flooring Tiles and Carpet
Window coverings Drapes
Heating / Cooling Ceiling fans
Electrical TV points
Property features Safety switch, Smoke alarms
Kitchen Original, Standard, Separate cooktop, Separate oven, Upright stove, Rangehood, Extractor fan, Double sink and Finished in Laminate
Living area Formal lounge
Main bedroom King and Built-in-robe
Main bathroom 2 way, Bath
Laundry Separate
Outdoor living Entertainment area (Covered), Garden, BBQ area, Verandah
Fencing Partial
Land contour Flat
Grounds Tidy, Backyard access
Garden Garden shed
Water heating Electric
Water supply Town supply
Sewerage Mains
Locality Close to shops, Close to schools, Close to transport


