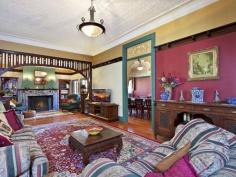89 Cavendish Rd Coorparoo QLD 4151
Empty Nesters Relocating
Situated on 809 sq metres, the development and capital growth for this property over two lots is exemplary (STCA).
Steeped in history this architect designed 1890 gracious family residence is just waiting for someone to bring it back to its former glory.
A stunning example of period architecture, the home exudes old world charm featuring impressive pressed metal ceilings, leadlight windows, federation fretwork, timber accents, rich colours and wide timber floorboards.
This much loved family home of generous proportions provides numerous relaxation/entertainment spaces including the formal ballroom sized formal lounge and dining area with a fireplace alcove.Casual living and dining are enjoyed on the deck with a leafy green backdrop overlooking the sparkling in ground pool.
The country style kitchen with ample storage is warm and welcoming. You will love there is room for all of you - four large bedrooms, while the main bedroom has its own parents retreat, ensuite and adjoining sleep-out that could easily convert to a perfect nursery.
There is enormous potential for raising the house and building in underneath to create extra space for dual living or even student accommodation.
It could suit a home business as it is conveniently located and within walking distance to all transport, schools, shops, cafes and bikeways and less than 4kms to the CBD.
This is an opportunity not to be missed !
Property Snapshot
Property Type:
House
Construction:
Weatherboard
Zoning:
Inner Residential
Land Area:
809 m2
Features:
Carport
Close to Parks
Close to Schools
Close to Shops
Close to Transport
Deck
Dishwasher
Ensuite
Established Gardens
Formal Dining Room
Formal Lounge
Fully Fenced Yard
Gas Hot Water
Gas Oven
Gas Stove
Internal Laundry
Lounge Room
Outdoor Entertaining
Parents Retreat
Pool
Security
Spacious
Study
Verandah
Walk-In-Robe


